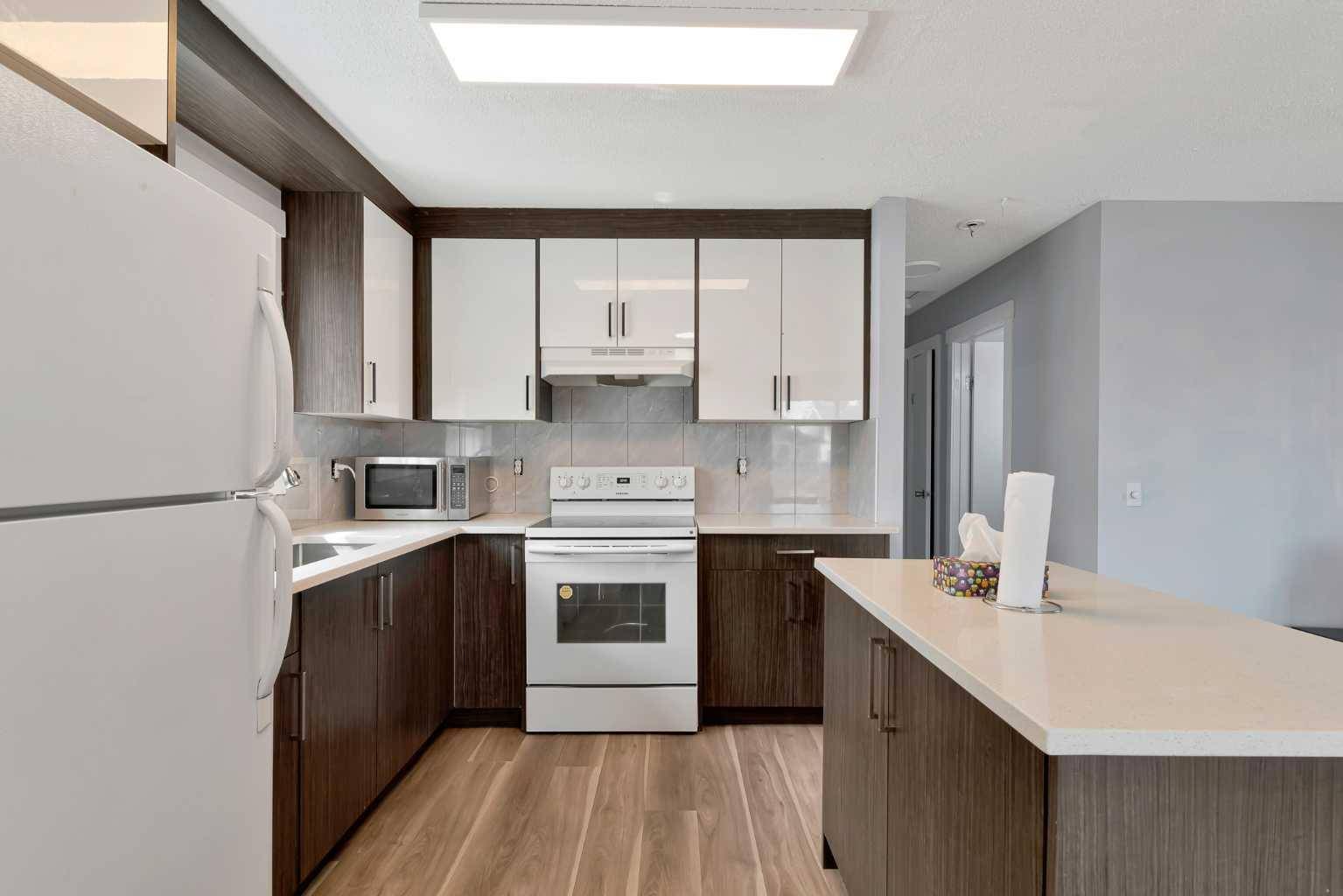$556,000
$569,900
2.4%For more information regarding the value of a property, please contact us for a free consultation.
69 Tararidge Close NE Calgary, AB T3J 2P5
4 Beds
2 Baths
860 SqFt
Key Details
Sold Price $556,000
Property Type Single Family Home
Sub Type Detached
Listing Status Sold
Purchase Type For Sale
Square Footage 860 sqft
Price per Sqft $646
Subdivision Taradale
MLS® Listing ID A2230384
Sold Date 07/07/25
Style Bi-Level
Bedrooms 4
Full Baths 2
Year Built 1983
Annual Tax Amount $3,185
Tax Year 2025
Lot Size 272 Sqft
Acres 0.01
Property Sub-Type Detached
Source Calgary
Property Description
AN EXCELLENT OPPORTUNITY FOR INVESTORS, FIRST-TIME HOME BUYERS, OR AS A SECOND INVESTMENT PROPERTY!!! Check out this beautiful fully RENOVATED bi-level house in the amenity-rich community of Taradale. Ideally located within close proximity to all amenities, including schools, parks, playgrounds, shopping centers, and public transportation. The main level of this home features a large and bright living room with a dining area, a kitchen, laundry and a balcony. It also includes two generously sized bedrooms with walk-in closets, a balcony off the master bedroom, and a full bathroom. The fully finished WALK-OUT basement (illegal suite) has a SEPARATE ENTRANCE and offers TWO bedrooms, a full bathroom, a kitchen with a living area, and separate laundry rough-ins. Don't miss out on this opportunity—book your private showing by calling your favorite realtor today.
Location
Province AB
County Calgary
Area Cal Zone Ne
Zoning R-G
Direction E
Rooms
Basement Separate/Exterior Entry, Finished, Full, Walk-Out To Grade
Interior
Interior Features Kitchen Island, No Smoking Home, Quartz Counters, Separate Entrance
Heating Forced Air
Cooling None
Flooring Carpet, Vinyl Plank
Appliance Electric Range, Microwave, Range Hood, Refrigerator, Washer/Dryer
Laundry Main Level, See Remarks
Exterior
Parking Features Parking Pad
Garage Description Parking Pad
Fence Fenced
Community Features Other, Park, Playground, Schools Nearby, Shopping Nearby
Roof Type Asphalt Shingle
Porch Balcony(s), Deck
Lot Frontage 27.89
Total Parking Spaces 2
Building
Lot Description Back Lane, Back Yard
Foundation Poured Concrete
Architectural Style Bi-Level
Level or Stories Bi-Level
Structure Type Concrete,Metal Siding
Others
Restrictions None Known
Tax ID 101383116
Ownership Private
Read Less
Want to know what your home might be worth? Contact us for a FREE valuation!

Our team is ready to help you sell your home for the highest possible price ASAP





