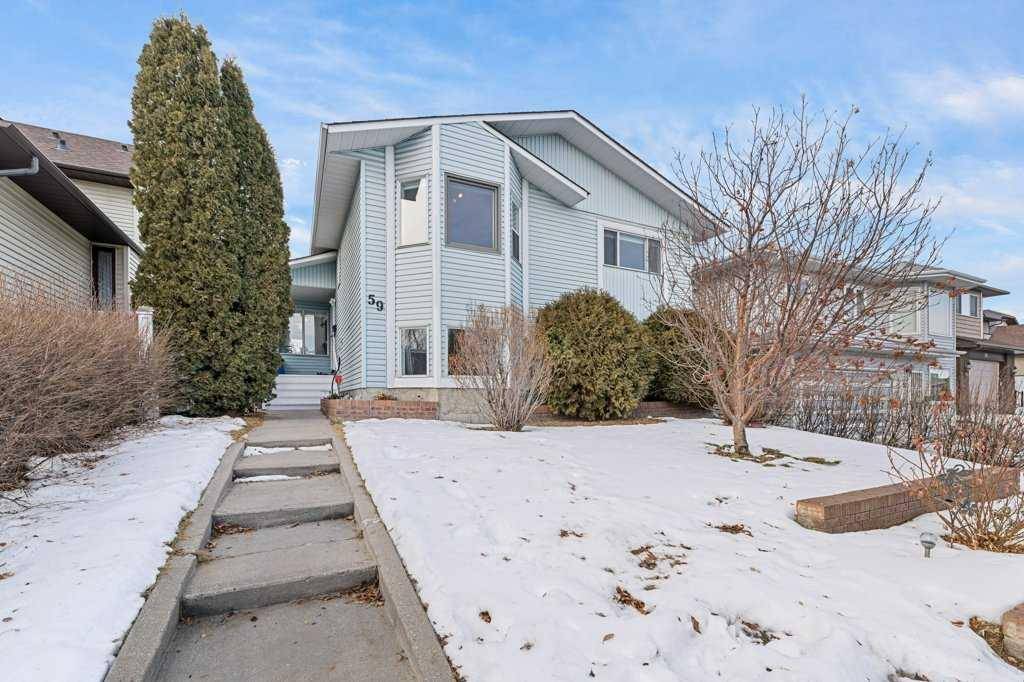$633,000
$639,900
1.1%For more information regarding the value of a property, please contact us for a free consultation.
59 Ventura RD NE Calgary, AB T2E 8G2
4 Beds
3 Baths
1,324 SqFt
Key Details
Sold Price $633,000
Property Type Single Family Home
Sub Type Detached
Listing Status Sold
Purchase Type For Sale
Square Footage 1,324 sqft
Price per Sqft $478
Subdivision Vista Heights
MLS® Listing ID A2185507
Sold Date 01/18/25
Style 4 Level Split
Bedrooms 4
Full Baths 2
Half Baths 1
Originating Board Calgary
Year Built 1986
Annual Tax Amount $3,184
Tax Year 2024
Lot Size 4,004 Sqft
Acres 0.09
Property Sub-Type Detached
Property Description
Welcome to this beautifully maintained 4-level split home located on a quiet street in the sought-after community of Vista Heights. This property is just minutes from all amenities and enjoys easy access to major thoroughfares, making it an ideal choice for families and professionals alike.
The main level welcomes you with a bright and inviting living room, featuring sliding doors that open onto a private deck—perfect for morning coffee or relaxing evenings outdoors. The kitchen is a standout with its stainless steel appliances, modern tile backsplash, and functional layout. Adjacent to the kitchen, the dining room provides the perfect space for family meals and entertaining.
Upstairs, the home boasts three generously sized bedrooms, including a primary bedroom designed for comfort and relaxation. A well-appointed 4-piece bathroom completes this level, providing both style and functionality.
The lower level offers incredible versatility with an illegal basement suite. This space includes a bright and spacious family room, an additional bedroom, a second kitchen, and another 4-piece bathroom, making it ideal for guests or extended family.
The fully finished basement adds even more living space, complete with a 2-piece bathroom, a bedroom, and a laundry room, ensuring convenience for busy households.
Step outside to your private backyard oasis, complete with a stone patio that's perfect for summer barbecues and outdoor gatherings. The yard also leads to a double detached garage, offering ample parking and storage space.
This home is a true gem in a fantastic location, providing a perfect blend of comfort, functionality, and convenience. Don't miss your chance to make this exceptional property your new home!
Location
Province AB
County Calgary
Area Cal Zone Ne
Zoning R-CG
Direction E
Rooms
Basement Finished, Full, Suite
Interior
Interior Features Ceiling Fan(s), Jetted Tub, No Smoking Home, Open Floorplan
Heating Forced Air, Natural Gas
Cooling None
Flooring Ceramic Tile, Laminate
Appliance Dishwasher, Electric Range, Range Hood, Refrigerator, Washer/Dryer
Laundry In Basement
Exterior
Parking Features Alley Access, Double Garage Detached
Garage Spaces 2.0
Garage Description Alley Access, Double Garage Detached
Fence Fenced
Community Features Park, Playground, Schools Nearby, Shopping Nearby, Sidewalks, Street Lights
Roof Type Asphalt Shingle
Porch Deck, Patio
Lot Frontage 40.09
Total Parking Spaces 2
Building
Lot Description Back Lane, Back Yard, Few Trees, Landscaped, Rectangular Lot
Foundation Poured Concrete
Architectural Style 4 Level Split
Level or Stories 4 Level Split
Structure Type Vinyl Siding,Wood Frame
Others
Restrictions Restrictive Covenant
Tax ID 95295918
Ownership Private
Read Less
Want to know what your home might be worth? Contact us for a FREE valuation!

Our team is ready to help you sell your home for the highest possible price ASAP





