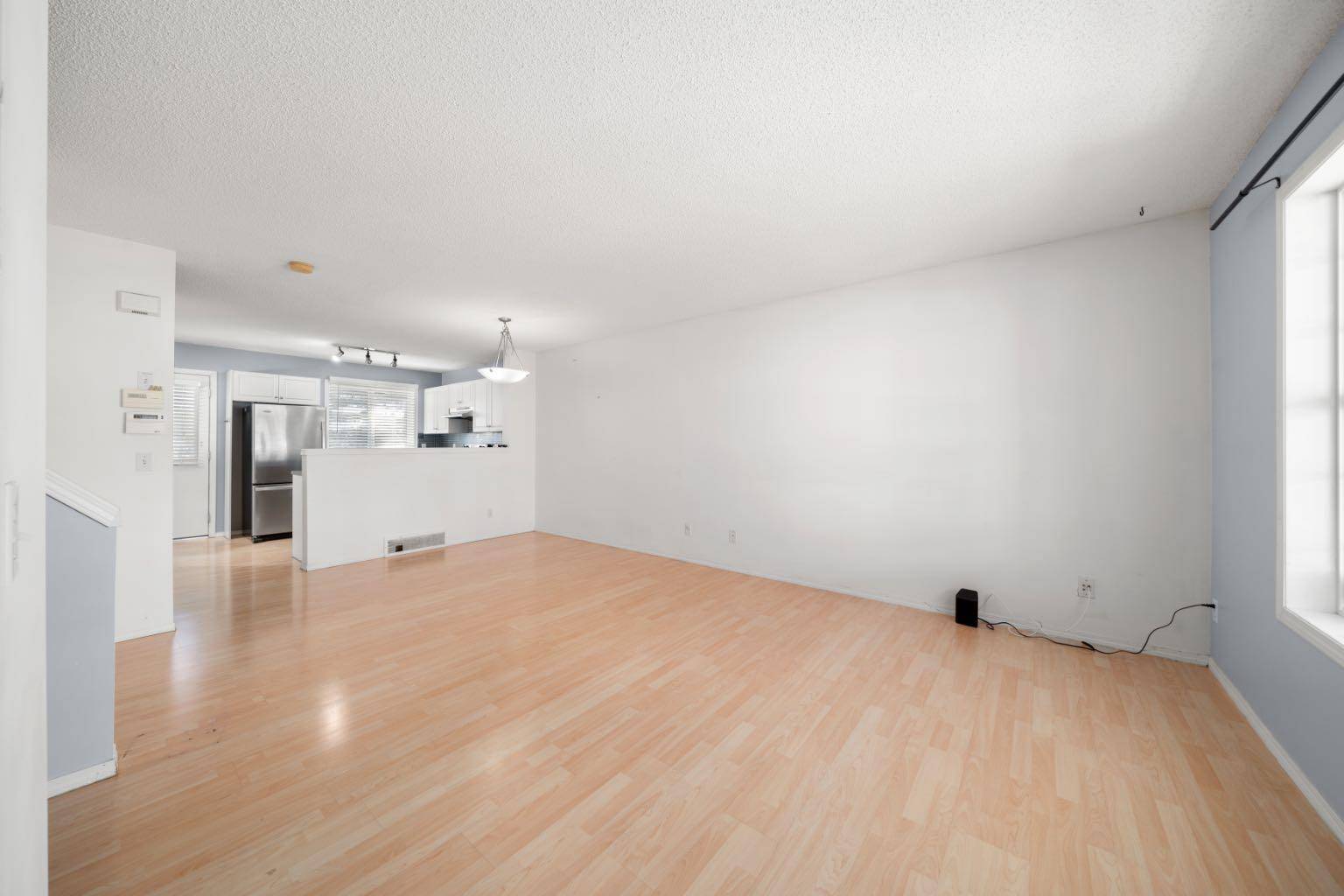$385,000
$399,999
3.7%For more information regarding the value of a property, please contact us for a free consultation.
128 Prestwick Acres LN SE Calgary, AB T2Z 3Y3
2 Beds
2 Baths
1,100 SqFt
Key Details
Sold Price $385,000
Property Type Townhouse
Sub Type Row/Townhouse
Listing Status Sold
Purchase Type For Sale
Square Footage 1,100 sqft
Price per Sqft $350
Subdivision Mckenzie Towne
MLS® Listing ID A2141190
Sold Date 07/06/24
Style 2 Storey
Bedrooms 2
Full Baths 1
Half Baths 1
Condo Fees $375
HOA Fees $18/ann
HOA Y/N 1
Originating Board Calgary
Year Built 2000
Annual Tax Amount $2,120
Tax Year 2024
Property Sub-Type Row/Townhouse
Property Description
Step into this charming townhouse nestled in a vibrant neighborhood! Discover unparalleled convenience with two schools, a variety of restaurants, and shopping all within walking distance. Just a 4-minute drive away, a major shopping district awaits. Easy commuting is ensured with quick access to Deerfoot and Stoney Trail, while nearby parks, a water park, ice rink, and scenic walking paths offer abundant recreational options.
Entertain in the private yard or enjoy time with pets (with board approval). Notably, the City of Calgary's upcoming Green Line LRT will further enhance accessibility, promising even more convenience for your transportation needs.
Location
Province AB
County Calgary
Area Cal Zone Se
Zoning M-2
Direction W
Rooms
Basement Full, Unfinished
Interior
Interior Features Bidet
Heating Forced Air
Cooling None
Flooring Carpet, Linoleum
Appliance Built-In Electric Range, Dishwasher, Dryer, Range Hood, Refrigerator, Washer
Laundry In Basement
Exterior
Parking Features Driveway, Single Garage Attached
Garage Spaces 1.0
Garage Description Driveway, Single Garage Attached
Fence Fenced
Community Features Park, Playground, Schools Nearby, Shopping Nearby, Sidewalks, Street Lights
Amenities Available Visitor Parking
Roof Type Asphalt Shingle
Porch Front Porch
Total Parking Spaces 2
Building
Lot Description Low Maintenance Landscape
Foundation Poured Concrete
Architectural Style 2 Storey
Level or Stories Two
Structure Type Vinyl Siding,Wood Frame
Others
HOA Fee Include Common Area Maintenance,Insurance,Professional Management,Reserve Fund Contributions,Snow Removal
Restrictions Board Approval,Pet Restrictions or Board approval Required
Tax ID 91640419
Ownership Private
Pets Allowed Restrictions
Read Less
Want to know what your home might be worth? Contact us for a FREE valuation!

Our team is ready to help you sell your home for the highest possible price ASAP





