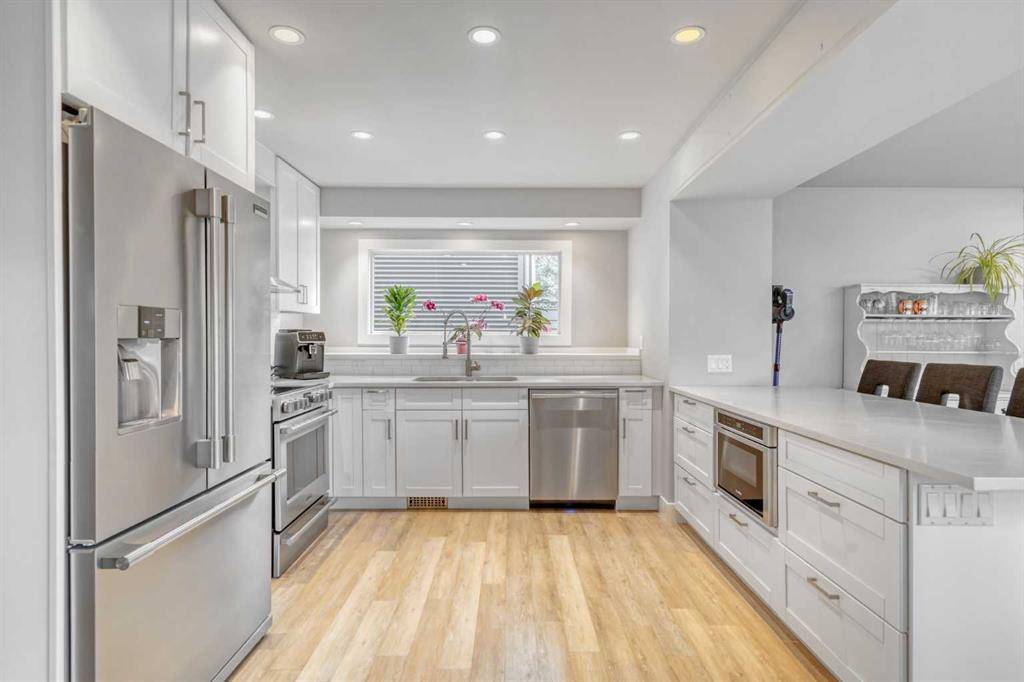$919,000
$919,000
For more information regarding the value of a property, please contact us for a free consultation.
5913 Bow CRES NW Calgary, AB T3B2B8
4 Beds
4 Baths
2,210 SqFt
Key Details
Sold Price $919,000
Property Type Single Family Home
Sub Type Detached
Listing Status Sold
Purchase Type For Sale
Square Footage 2,210 sqft
Price per Sqft $415
Subdivision Bowness
MLS® Listing ID A2075238
Sold Date 09/21/23
Style 2 Storey
Bedrooms 4
Full Baths 3
Half Baths 1
Originating Board Calgary
Year Built 1981
Annual Tax Amount $4,902
Tax Year 2023
Lot Size 424 Sqft
Acres 0.01
Property Sub-Type Detached
Property Description
This stunning home is located on the highly coveted Bow Crescent, which is steps away from the Bow River. It's newly renovated with modern finishes and has an open concept main floor that is an entertainer's dream. The large kitchen features professional series stainless steel appliances, quartz countertops, real wood cabinets and is situated between a cozy fire-lit sitting room and an open dining room. The main floor also features a large living room, powder room, and access to an attached heated double garage. The west-facing yard boasts an expansive deck, multiple flower beds and built in irrigation.
On the second floor, you will find an expansive primary bedroom. The massive walk-in closet features a large 4'x6' island, built-in closets, and laundry that is surrounded by floor-to-ceiling windows. There is also a 5-piece ensuite bathroom, a flex space that can be used for a reading nook or office space, and a balcony overlooking the backyard. The upper floor also has two additional bedrooms and a 5-piece bathroom. The newly finished basement adds extra space with a 3-piece bath, bedroom, living area and storage room. Upgrades and renovations to the home include: all new vinyl windows, air conditioning, furnace, hot water tank, garage door and more.
Bowness is a vibrant inner-city community that has a small-town feel. There are an abundance of green spaces nearby including Shouldice, Bowmont and Bowness Park. This beautiful home is conveniently located 15 minutes from downtown and is within minutes of Safeway and the new Bowness Superstore and Calgary West Farmer's Market.
Location
Province AB
County Calgary
Area Cal Zone Nw
Zoning R-C1
Direction E
Rooms
Other Rooms 1
Basement Finished, Full
Interior
Interior Features Double Vanity, Granite Counters, Open Floorplan, Pantry, Vinyl Windows, Walk-In Closet(s)
Heating Forced Air, Natural Gas
Cooling Central Air
Flooring Vinyl
Fireplaces Number 1
Fireplaces Type Gas
Appliance Dishwasher, Oven, Refrigerator, Stove(s), Washer/Dryer
Laundry Upper Level
Exterior
Parking Features Additional Parking, Double Garage Attached, Driveway, Heated Garage, Insulated, Paved
Garage Spaces 2.0
Garage Description Additional Parking, Double Garage Attached, Driveway, Heated Garage, Insulated, Paved
Fence Fenced
Community Features Park, Playground, Schools Nearby, Shopping Nearby, Street Lights, Tennis Court(s)
Roof Type Asphalt Shingle
Porch Deck
Lot Frontage 43.18
Exposure E
Total Parking Spaces 6
Building
Lot Description Back Lane, Back Yard, Lawn, Reverse Pie Shaped Lot, Landscaped
Foundation Poured Concrete
Architectural Style 2 Storey
Level or Stories Two
Structure Type Mixed
Others
Restrictions None Known
Tax ID 82919135
Ownership Private
Read Less
Want to know what your home might be worth? Contact us for a FREE valuation!

Our team is ready to help you sell your home for the highest possible price ASAP





