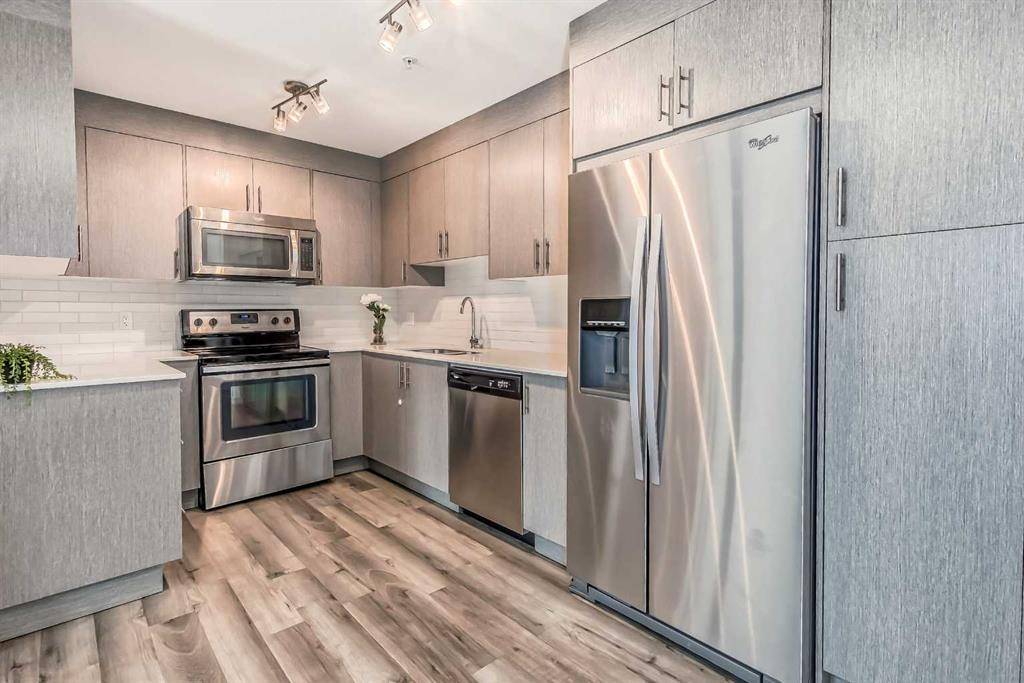$310,000
$310,000
For more information regarding the value of a property, please contact us for a free consultation.
302 Skyview Ranch DR NE #3204 Calgary, AB T3N 0P5
2 Beds
2 Baths
820 SqFt
Key Details
Sold Price $310,000
Property Type Condo
Sub Type Apartment
Listing Status Sold
Purchase Type For Sale
Square Footage 820 sqft
Price per Sqft $378
Subdivision Skyview Ranch
MLS® Listing ID A2071270
Sold Date 08/17/23
Style Low-Rise(1-4)
Bedrooms 2
Full Baths 2
Condo Fees $375/mo
HOA Fees $6/ann
HOA Y/N 1
Originating Board Calgary
Year Built 2016
Annual Tax Amount $1,271
Tax Year 2023
Property Sub-Type Apartment
Property Description
Lovely and elegant condominium in Skyview Ranch! This well designed open concept space offers a sophisticated perspective with nice finishing throughout giving you a sense of freedom. It boasts luxury vinyl plank flooring and a bright white new paint, a modern kitchen that looks spacious, comfortable and elegant with stainless steel apliances and quartz counter tops. Large living area with patio door to a good size south facing balcony with gas hook ups. Large master bedroom with his & her closet and 4-pc ensuite. This apartment also offers a second bedroom, a second full bathroom & convinient laundry facility. To complete this unit, you will also find a titled underground heated parking and an assigned storage cage. Located close to amenities, shopping, schools, walking paths, parks and and Stoney Trail. This is a vacant property so you do not have to wait too long to own it. Don't miss this great opportunity!
Location
Province AB
County Calgary
Area Cal Zone Ne
Zoning M-1
Direction NE
Rooms
Other Rooms 1
Interior
Interior Features No Animal Home, No Smoking Home
Heating Baseboard, Natural Gas
Cooling None
Flooring Vinyl Plank
Appliance Dishwasher, Dryer, Electric Stove, Microwave Hood Fan, Refrigerator, Washer, Window Coverings
Laundry In Unit
Exterior
Parking Features Titled, Underground
Garage Description Titled, Underground
Community Features Park, Playground
Amenities Available Visitor Parking
Roof Type Asphalt Shingle
Porch Balcony(s)
Exposure NE
Total Parking Spaces 1
Building
Story 4
Architectural Style Low-Rise(1-4)
Level or Stories Single Level Unit
Structure Type Vinyl Siding,Wood Frame
Others
HOA Fee Include Common Area Maintenance,Heat,Insurance,Maintenance Grounds,Parking,Professional Management,Reserve Fund Contributions,Sewer,Snow Removal,Trash,Water
Restrictions Pet Restrictions or Board approval Required
Tax ID 83066017
Ownership Private
Pets Allowed Restrictions
Read Less
Want to know what your home might be worth? Contact us for a FREE valuation!

Our team is ready to help you sell your home for the highest possible price ASAP





