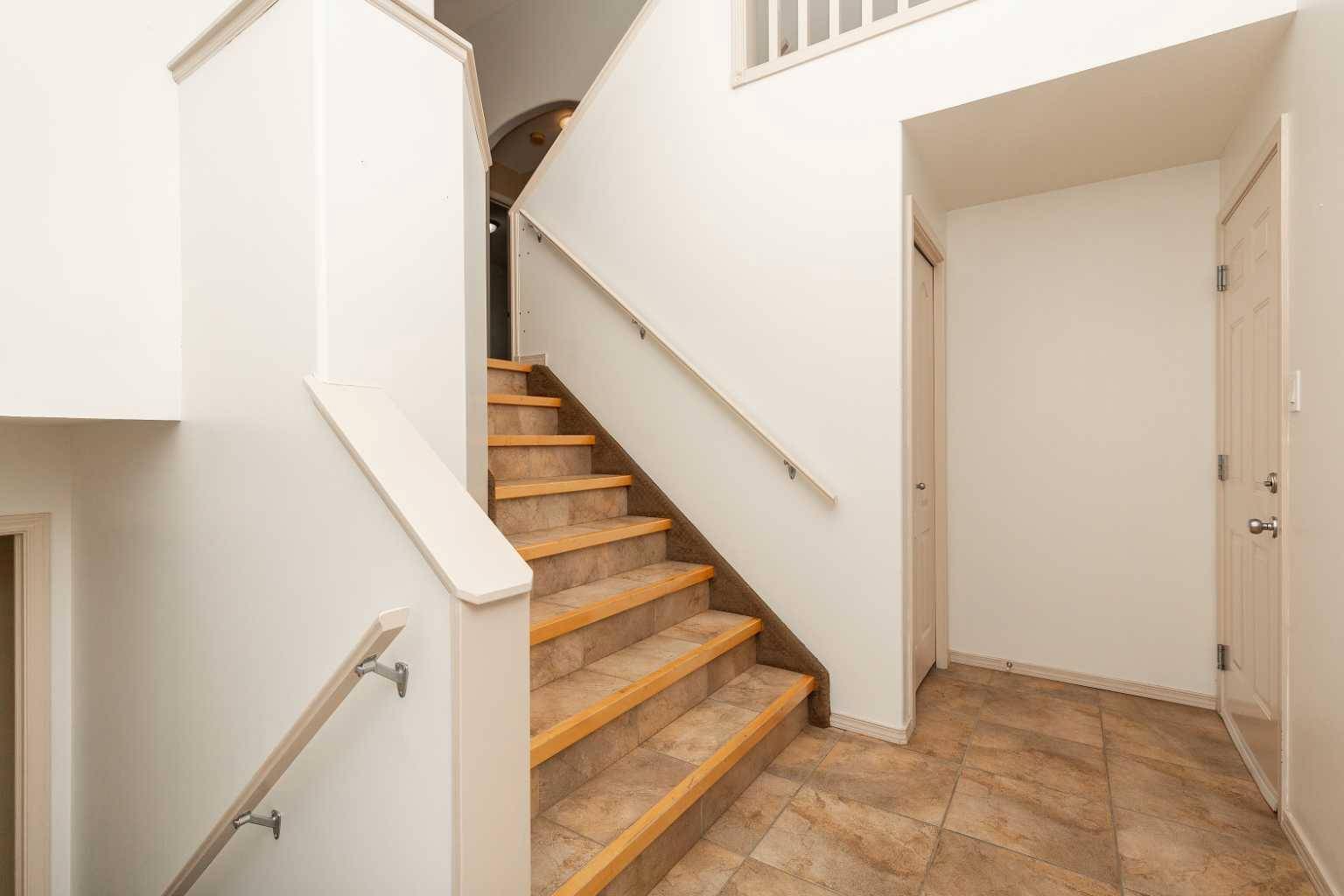80 Heritage CIR W Lethbridge, AB T1K 7T3
5 Beds
3 Baths
1,308 SqFt
UPDATED:
Key Details
Property Type Single Family Home
Sub Type Detached
Listing Status Active
Purchase Type For Sale
Square Footage 1,308 sqft
Price per Sqft $389
Subdivision Heritage Heights
MLS® Listing ID A2230902
Style Bi-Level
Bedrooms 5
Full Baths 3
Year Built 2003
Annual Tax Amount $4,830
Tax Year 2025
Lot Size 5,371 Sqft
Acres 0.12
Property Sub-Type Detached
Source Lethbridge and District
Property Description
Updates include a new roof within the last 5 years and a hot water tank replaced in 2021. The double attached garage adds extra space for parking and storage. Whether you're looking for a revenue property or a flexible family setup, this one delivers.
Location
Province AB
County Lethbridge
Zoning R-L
Direction SW
Rooms
Other Rooms 1
Basement Separate/Exterior Entry, Finished, Full, Suite, Walk-Out To Grade
Interior
Interior Features See Remarks
Heating Central, Electric, Natural Gas
Cooling Central Air
Flooring Carpet, Hardwood, Tile
Fireplaces Number 1
Fireplaces Type Gas, Living Room
Inclusions Fridge x 2, Stove x 2, Dishwasher x 2, Microwave x 2, Washer, Dryer, AC, all window coverings, piano
Appliance Dishwasher, Microwave, Refrigerator, Stove(s), Washer/Dryer
Laundry In Basement
Exterior
Parking Features Double Garage Attached
Garage Spaces 2.0
Garage Description Double Garage Attached
Fence Fenced
Community Features Shopping Nearby, Sidewalks, Walking/Bike Paths
Roof Type Asphalt Shingle
Porch Deck
Lot Frontage 52.0
Total Parking Spaces 4
Building
Lot Description Back Yard, Corner Lot, Cul-De-Sac
Foundation Poured Concrete
Architectural Style Bi-Level
Level or Stories Bi-Level
Structure Type Concrete,Vinyl Siding,Wood Frame
Others
Restrictions None Known
Tax ID 101690861
Ownership Private





