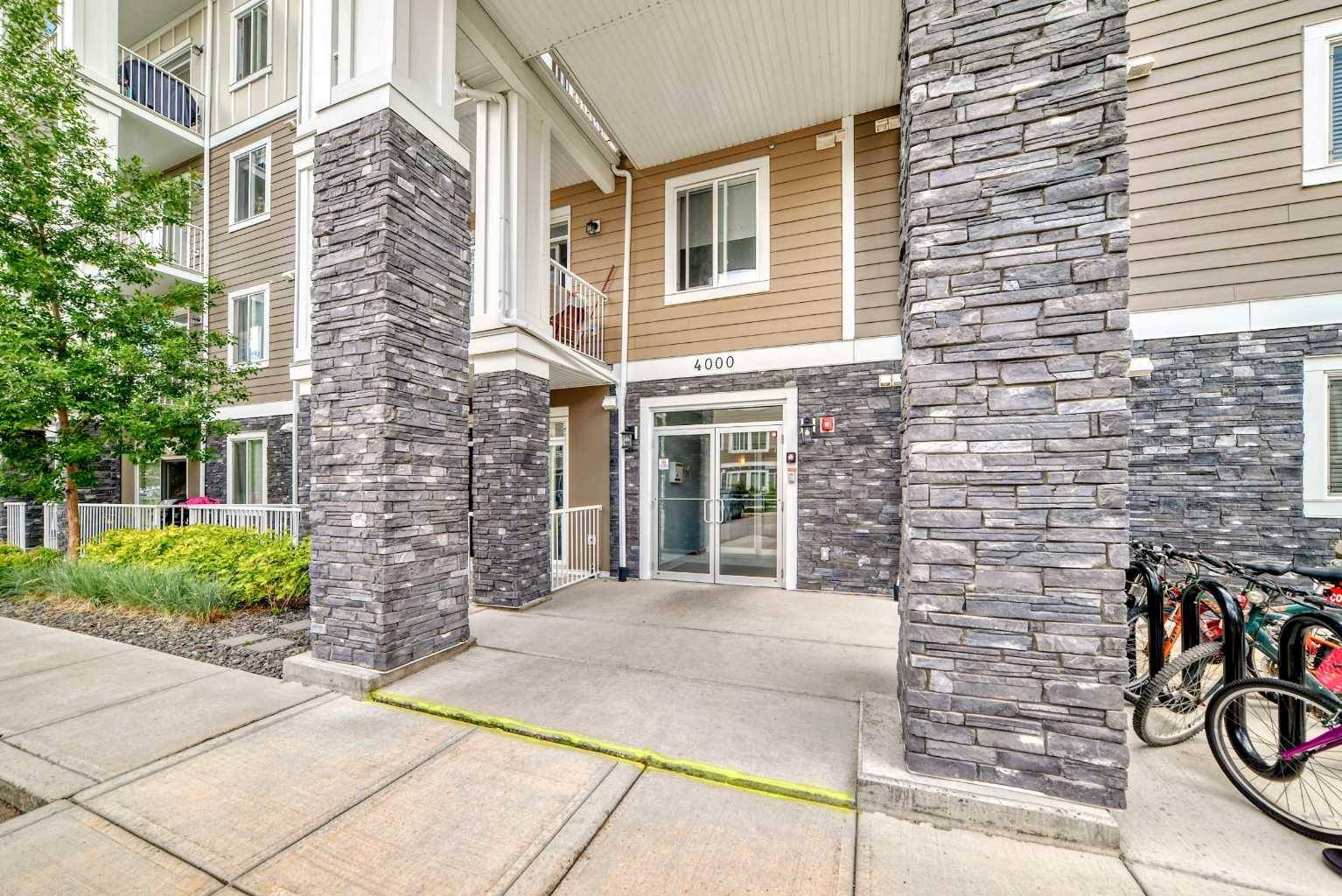522 Cranford DR SE #4101 Calgary, AB T3M2L7
2 Beds
2 Baths
909 SqFt
UPDATED:
Key Details
Property Type Condo
Sub Type Apartment
Listing Status Active
Purchase Type For Sale
Square Footage 909 sqft
Price per Sqft $404
Subdivision Cranston
MLS® Listing ID A2209519
Style Apartment-Single Level Unit
Bedrooms 2
Full Baths 2
Condo Fees $549/mo
HOA Fees $183/ann
HOA Y/N 1
Year Built 2019
Annual Tax Amount $1,958
Tax Year 2024
Property Sub-Type Apartment
Source Calgary
Property Description
Location
Province AB
County Calgary
Area Cal Zone Se
Zoning M-2
Direction SW
Rooms
Other Rooms 1
Interior
Interior Features Built-in Features, Double Vanity, Kitchen Island, No Smoking Home, Walk-In Closet(s)
Heating Baseboard
Cooling None
Flooring Vinyl
Appliance Dishwasher, Dryer, Electric Range, Microwave Hood Fan, Refrigerator, Washer, Water Purifier, Window Coverings
Laundry In Unit
Exterior
Parking Features Titled, Underground
Garage Description Titled, Underground
Community Features Other
Amenities Available Other
Porch Patio
Exposure SW
Total Parking Spaces 1
Building
Story 4
Foundation Poured Concrete
Architectural Style Apartment-Single Level Unit
Level or Stories Single Level Unit
Structure Type Composite Siding,Stone,Wood Frame
Others
HOA Fee Include Gas,Heat,Insurance,Professional Management,Reserve Fund Contributions,Snow Removal,Water
Restrictions None Known
Tax ID 95005815
Ownership Private
Pets Allowed Yes





